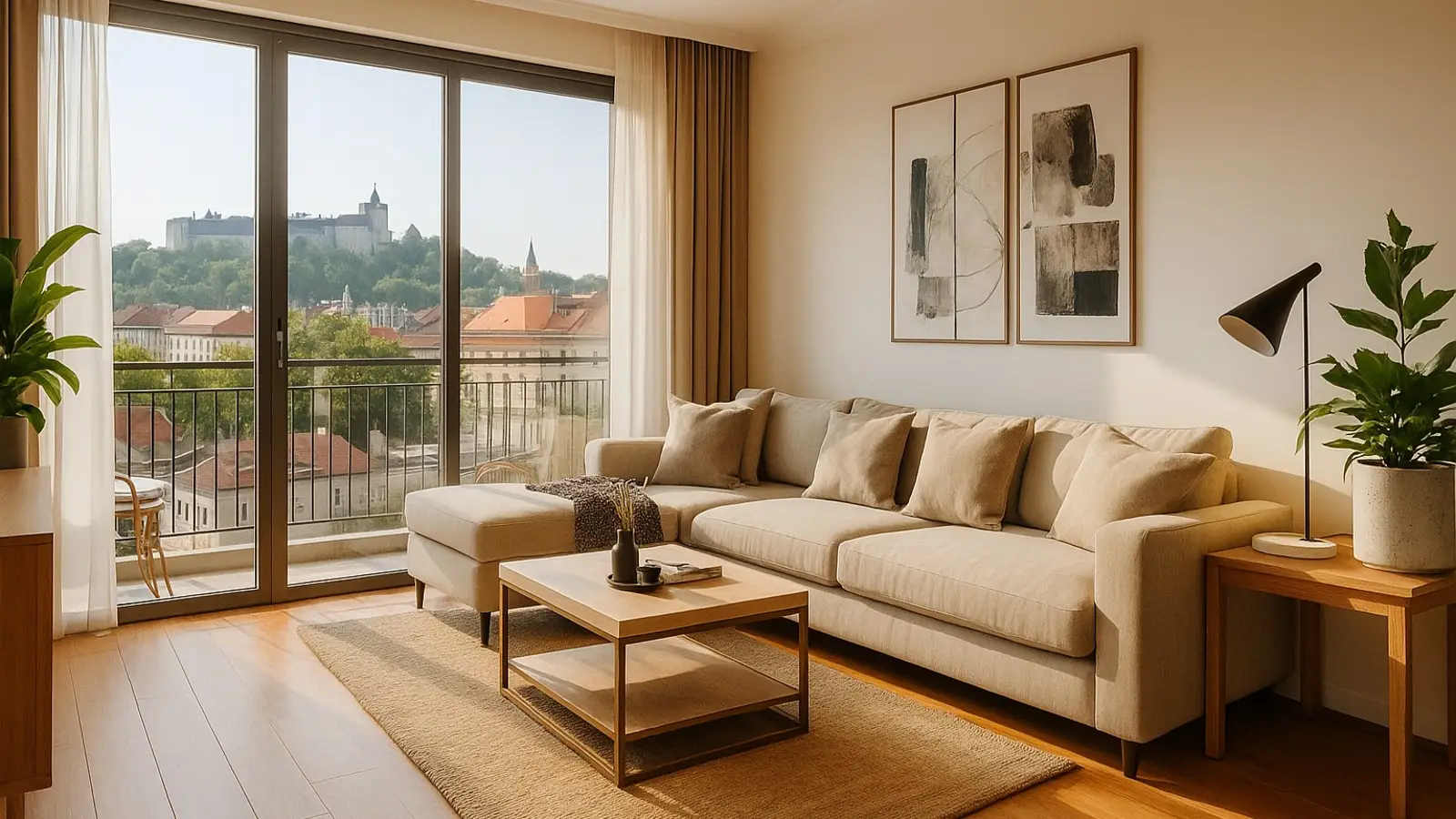https://boda.su/en/posts/id1071-smart-zoning-ideas-for-studio-apartments-expert-design-tips
Smart Zoning Ideas for Studio Apartments | Expert Design Tips
How to Create a Stylish and Functional Studio Apartment Layout
Smart Zoning Ideas for Studio Apartments | Expert Design Tips
Discover expert tips on zoning and design for studio apartments. Learn how to separate living areas, reduce clutter, and create a harmonious, comfortable space.
2025-11-06T12:22:11+03:00
2025-11-06T12:22:11+03:00
2025-11-06T12:22:11+03:00
Studio apartments are becoming increasingly popular for their sense of freedom and open layout. However, the absence of walls can quickly lead to visual clutter — where the kitchen merges with the living area and the sleeping space loses definition. To keep things stylish and functional, experts recommend planning the layout carefully to maintain both comfort and visual harmony.
Consider Your Lifestyle and Daily Habits
The first step is understanding how daily life unfolds in the apartment. According to interior designer Ksenia Kuznetsova, director of the design company Mr.Doors, zoning should reflect the residents’ routines. The kitchen, living room, bedroom, and work areas should all be positioned for convenience and practical use.
A bar counter, dining set, or shelving unit can easily mark off the kitchen without the need for solid partitions.
Living Area and Bedroom
The living zone can be defined with a sofa, a TV unit, or tall plants, creating a cozy yet distinct space. The sleeping area, on the other hand, should be tucked away from direct view — ideally behind wooden, glass, or fabric dividers, or even behind a »green wall” made of plants for a softer touch.
Hiding the Visual Clutter
Even spacious studios can feel messy if too much is on display. Storage systems with closed fronts stretching from floor to ceiling help keep things tidy while maintaining a cohesive style. Multifunctional furniture with hidden storage options is a true lifesaver for compact spaces.
Cohesive Design and Lighting
All zones should share a consistent design language. Using different finishes or flooring in each area disrupts the flow of the space. A balanced lighting plan—combining chandeliers, wall lamps, built-in lights, and even subtle illumination in furniture—makes the apartment comfortable at any time of day.
Designers also advise tailoring the lighting to daily activities such as reading, working, relaxing, or evening gatherings. The atmosphere can be further enhanced with candles or an electric fireplace, adding warmth and sophistication to the interior.
Studio Apartment, Interior Design, Zoning Ideas, Small Space, Storage Solutions, Lighting Design, Home Decor, Modern Apartment, Functional Layout
2025
articles
How to Create a Stylish and Functional Studio Apartment Layout
Discover expert tips on zoning and design for studio apartments. Learn how to separate living areas, reduce clutter, and create a harmonious, comfortable space.
Generated by Dall-e
Studio apartments are becoming increasingly popular for their sense of freedom and open layout. However, the absence of walls can quickly lead to visual clutter — where the kitchen merges with the living area and the sleeping space loses definition. To keep things stylish and functional, experts recommend planning the layout carefully to maintain both comfort and visual harmony.
Consider Your Lifestyle and Daily Habits
The first step is understanding how daily life unfolds in the apartment. According to interior designer Ksenia Kuznetsova, director of the design company Mr.Doors, zoning should reflect the residents’ routines. The kitchen, living room, bedroom, and work areas should all be positioned for convenience and practical use.
A bar counter, dining set, or shelving unit can easily mark off the kitchen without the need for solid partitions.
Living Area and Bedroom
The living zone can be defined with a sofa, a TV unit, or tall plants, creating a cozy yet distinct space. The sleeping area, on the other hand, should be tucked away from direct view — ideally behind wooden, glass, or fabric dividers, or even behind a “green wall” made of plants for a softer touch.
Hiding the Visual Clutter
Even spacious studios can feel messy if too much is on display. Storage systems with closed fronts stretching from floor to ceiling help keep things tidy while maintaining a cohesive style. Multifunctional furniture with hidden storage options is a true lifesaver for compact spaces.
Cohesive Design and Lighting
All zones should share a consistent design language. Using different finishes or flooring in each area disrupts the flow of the space. A balanced lighting plan—combining chandeliers, wall lamps, built-in lights, and even subtle illumination in furniture—makes the apartment comfortable at any time of day.
Designers also advise tailoring the lighting to daily activities such as reading, working, relaxing, or evening gatherings. The atmosphere can be further enhanced with candles or an electric fireplace, adding warmth and sophistication to the interior.

